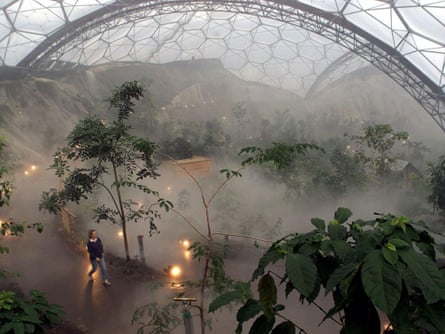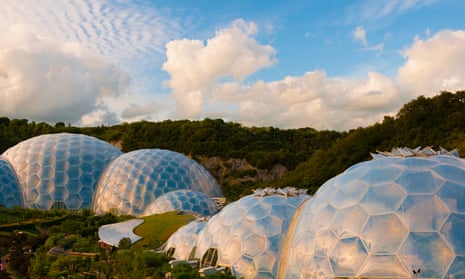Tim Smit, founder
We started the construction with just £3,000 in the bank. To persuade civil servants to part with public funds, you have to do a feasibility study and that’s expensive. So we simply progressed on faith, hope and sealing wax, promising ourselves that we’d never use the word “if” – only “when”.
The idea for a huge horticultural expo had come to me as I worked on the Lost Gardens of Heligan. I’d always loved the thought of a lost civilisation in a volcanic crater, and when I saw the lunar landscape of the old Cornish clay pits, I realised they’d be the perfect site. However, we weren’t allowed to buy a crater. The companies that owned them would never declare them redundant because they’d then have to fill them in. We had to get the council to reassure them they wouldn’t be liable if they sold us one.
A friend put me in touch with the architecture firm Nicholas Grimshaw. I hadn’t a penny in funding at that point, or even a site, just a belief that the idea of a lost world in a crater would appeal to anyone who’s ever been 12. They thought the idea was bonkers, but it struck them as an adventure and they agreed to start work for nothing. Meanwhile, the construction firm McAlpine put some money into the project in return for a share of the profits. Everyone was now suddenly highly motivated.
Our two horticultural directors recruited anyone they’d ever worked with: there were meetings in shabby hotels and service stations, as they debated what to put in the buildings. I’d envisaged rainforest and Mediterranean areas, keen for it to be the greatest ever collection of plants useful to humans – a sort of cathedral to economic botany. But it was also a question of finding a balance between the wow factor and more meditative moments. So we have a giant waterfall along with a prairie that, in winter, is about the most boring thing you can see – then, for six weeks a year, it bursts into spectacular life.

Jolyon Brewis, architect
Most architects dream of creating a new world on a scale that eclipses all that’s gone before. And many of us love the sci-fi film Silent Running, too, in which giant greenhouses are attached to spacecraft. So in the early days, when there was always the threat of construction being stopped because of lack of money, all the companies involved carried on regardless: we were so enthralled by the vision.
Our first designs were for different locations, including a tent-like structure for a hillside, then Smit discovered the china clay quarry at Bodelva. It had a romantic, lost world feel since it would be hidden from view until you were almost upon it. I thought it was a wonderful idea: land that had been desecrated by humans being returned to fecundity by humans. For a long while it all seemed a terrific gamble. Usually, the one thing an architect can rely on is solid ground, but since it was still a working quarry there was a lot of movement. What’s more, to work out costings, we had to design our buildings right down to the last detail, even though no one knew if there’d even be enough money to buy the site.
Our first concept was a series of snaking arches linked with glass but, while washing up one day, one of our design team realised that bubbles would have far more stability on the shifting soil. Building on such a huge scale involved untried technology: this was a leap into the unknown. Glass would have been too heavy so we pioneered 11-metre hexagonal pillows of inflated plastic. It had never been used so big before and we had no idea how it would behave. So we had to work through various disaster scenarios, such as what would happen if one deflated, then filled up with water and brought down the entire structure.
Several buildings had to be redesigned to bring costs down. The worst moments were at the start when money was still uncertain and some of the foundations got washed away during one of the wettest winters in memory. But there was a great feeling of camaraderie. We felt there was nothing we couldn’t cope with.

Comments (…)
Sign in or create your Guardian account to join the discussion