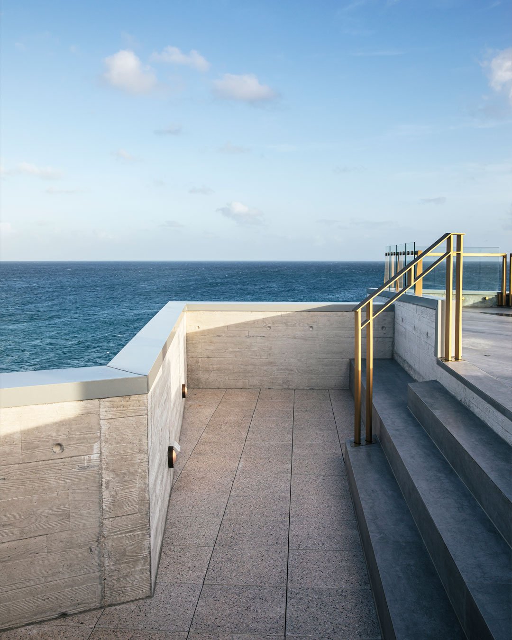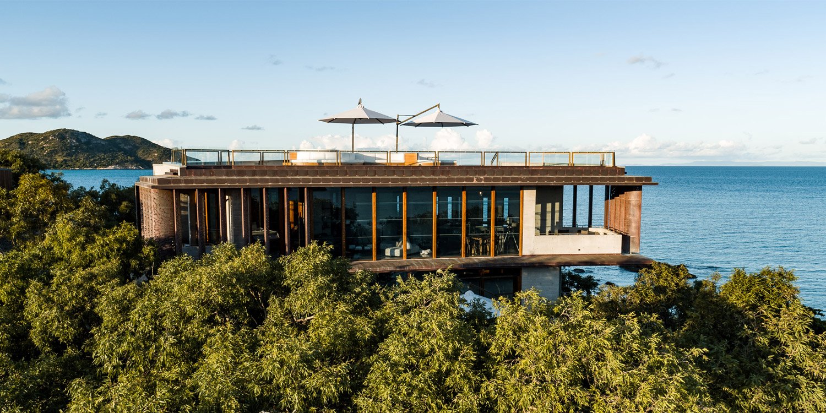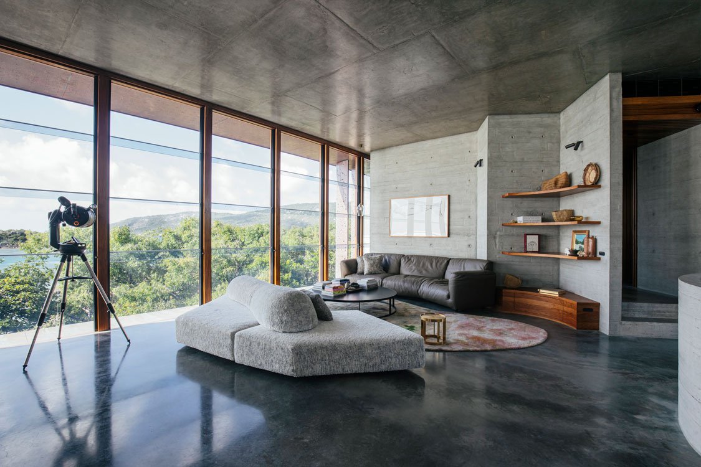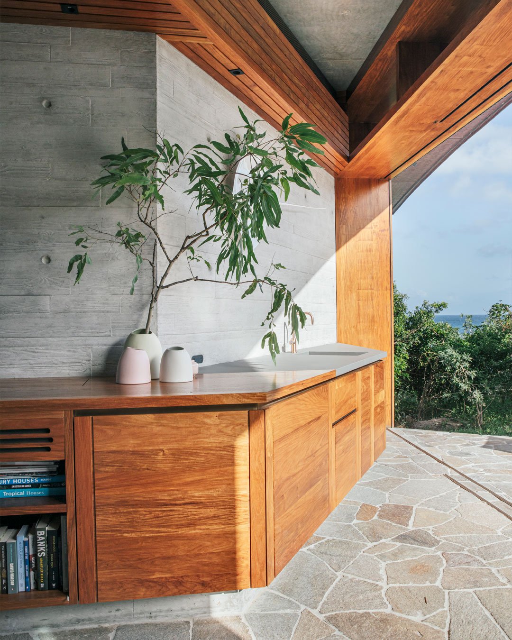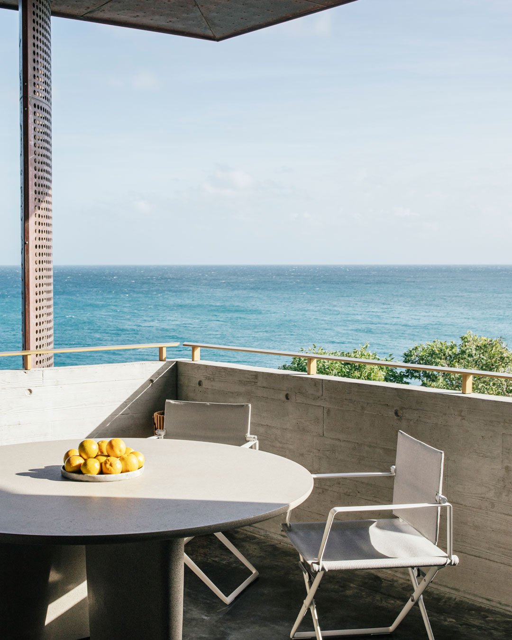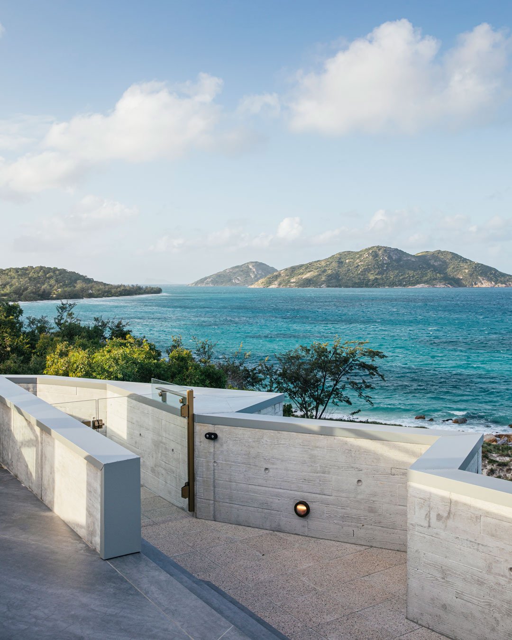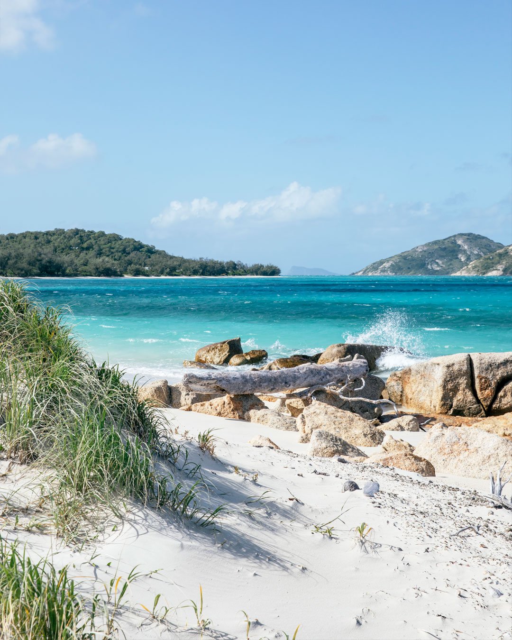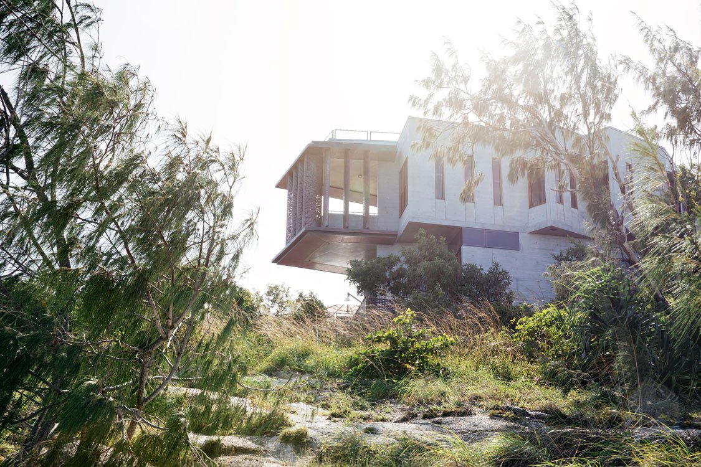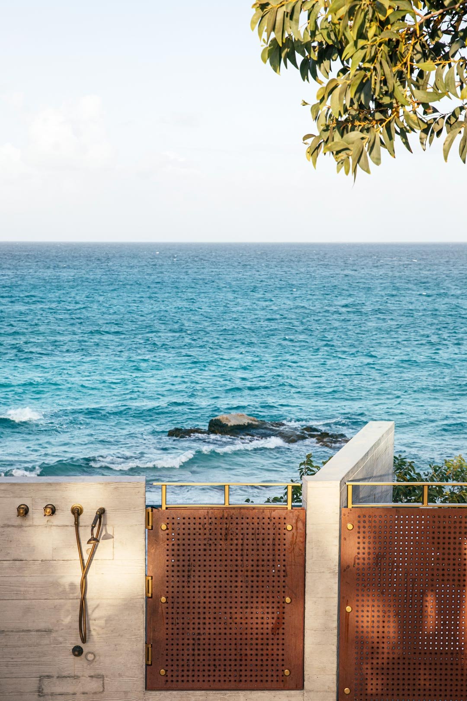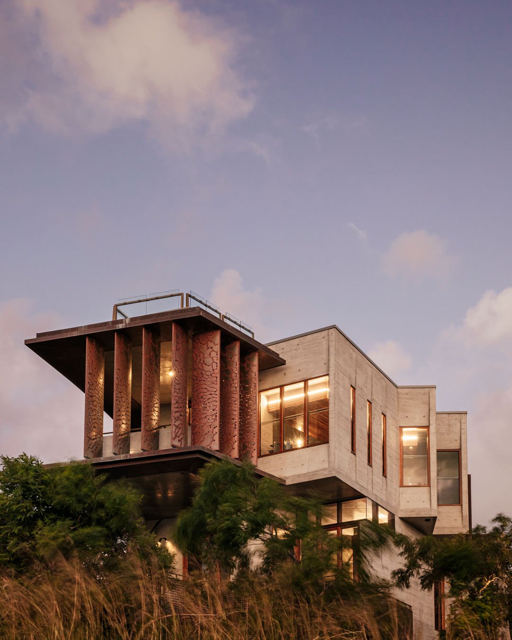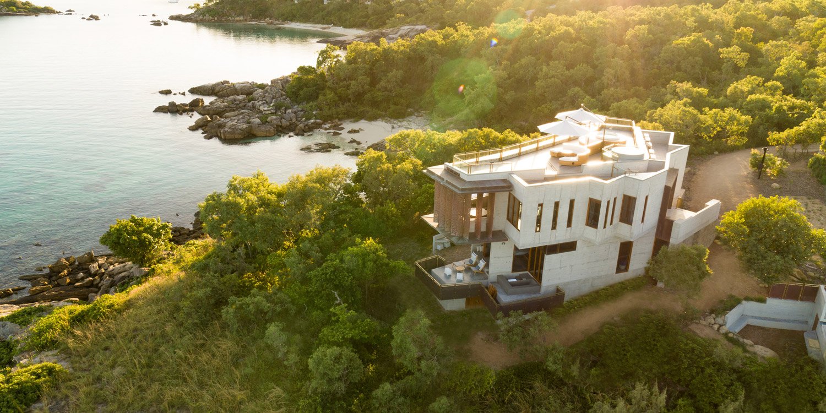
About Lizard Island
The House sits on a prized peninsula of Lizard Island, rich in both Aboriginal and European colonial history and it endeavours to observe and celebrate this heritage, while paying respect to the exclusivity of its natural environment.
The History
Lizard Island’s history extends tens of thousands of years, to when it was inhabited by the Dingaal Aboriginal people who considered it a sacred land and would use it for the initiation of young males. Take any one of the walking tracks inland today and you may still encounter one of the well-preserved shell middens, evidence of ancient feasts, or a sacred sight used for initiation ceremonies and storytelling.
In 1770, one the earliest European explorers Captain James Cook first encountered Lizard Island as he climbed the Island’s summit to chart a path through the maze of reefs that were hindering his journey to the mainland. All he could see on the island were lizards, prompting him to name the island for them.
Almost a century later, Lizard Island was settled by a group of European, Chinese and South Sea Islanders who established processing operations for bêche-de-mer (sea cucumbers) and sandalwood in a bay later named Watson’s Bay. A stone building constructed on the north side of the island was used as a store and manager’s residence and later inhabited by fisherman Captain Robert Watson and his wife Mary Watson who each earned their place in modern Australian history books.
The island was declared a National Park in 1937 and its surrounding waters a Marine Park in 1974, protecting its 1,013-hectare rocky landscape and all of the native flora and fauna within it, as well as the circumambient Reef and its diverse fish species.
The Vision
The story of The House begins over 50 years ago with a young Steve Wilson and his family embarking on a holiday to the distinctly Australian resort his father, John Wilson played a pivotal role in establishing on Lizard Island. This introduction to the rugged island landscape and unspoiled surrounding reef changed all of their lives, instilling a deep appreciation for the environment, as well as the community and its history.
Over the past three decades, Brisbane-based businessman Steve Wilson has delivered the vision of his late father John Wilson - an entrepreneur who built the first lodge on Lizard Island in the 1970s - working to build a property that adequately paid its respects to the sacred land and its Aboriginal and European histories while also ensuring minimal disturbances were made to the environment.
Today, The House stands as a monument to his father’s dream that others too could appreciate the singularity of Lizard Island. Beyond the luxuries, Steve Wilson hoped that guests staying at The House could relish in their intimate proximity to nature by taking every opportunity to be immersed in the exquisite environment all around.
The Architecture
Following an international design contest, architect Robert Riddel was engaged by owner Steve Wilson in the 1980s to design an exceptional property that responded sensitively to the location’s World Heritage-listed status. After an approval process that stretched out over 25 years, prominent Queensland architect Dr James Davidson of JDA Co. was brought on to design the final buildings and masterplan for the site, creating the architecturally stunning dwellings The House and The Cottage now constructed on this pristine headland.
“The design concept was to not only touch the earth lightly, but to recede into the landscape, hugging the slope of the hill so that the physical presence of the house becomes hidden in its surroundings,” detailed founder and principal architect James Davidson of JDA Co. “As a reflection of its remote, and sometimes harsh environment, the form of the house was a robust outer concrete and copper shell that was designed to blend with the surrounding rock formations and weather over time, balanced nicely by the interior which reflects a softer feeling through the use of timbers and natural stone.”
To protect the landscape and reef during construction, materials were delivered to the island via an existing barge and onto a pontoon. From there, a flying fox contraption was built to carry the materials from the beach up onto the site, leaving the landscape below untouched.
The house functions perfectly well off-grid and has been designed to encourage cross-ventilation using vertical louvres that offer both shading while also directing the Island’s breezes into the house’s interior. Each room has been designed to frame vistas of surrounding places of significance, such as Cook’s Look, Hibiscus and Attenborough Beaches, while the outdoor baths immerse guests in 360-degree views.
